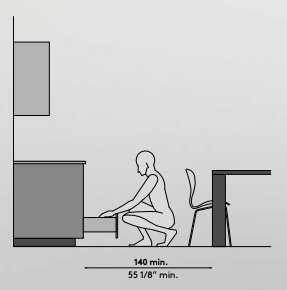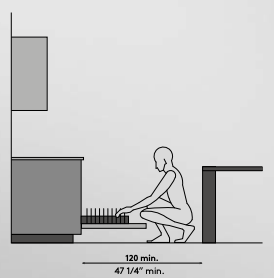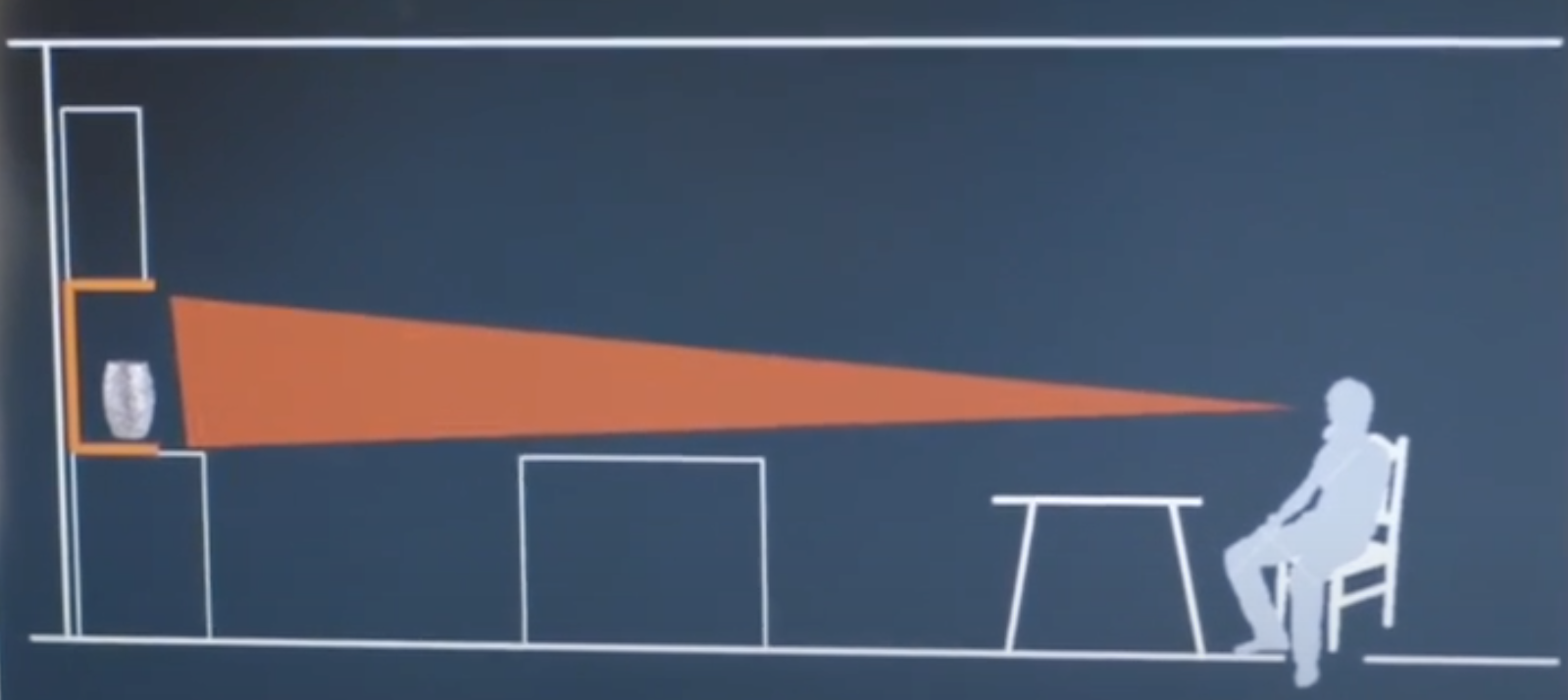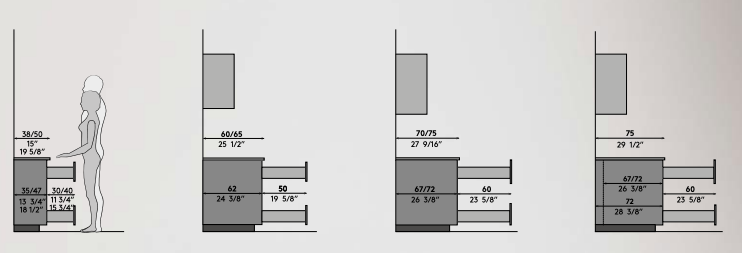
Minimum space required when drawers or activity are on both sides.
We recommend a minimum of 55″ between two adjacent workspaces. Whether there are drawers on each side, or drawers on one side and a chair on the other, these should be properly separated to allow for proper use.
Islands can be used for many things, but often they are active workspaces. If you have a dishwasher that opens towards an island, or deep extending drawers that open towards an island, we recommend separating the island edge by at least 60″.
Minimum space required to accommodate for dishwasher
For example, in a linear, U-shaped, or even L-shaped kitchen with an island, there should be a minimum of 47″ between the edge of the workspace with a dishwasher. This is because once the dishwasher door is down, and you are loading or unloading it, you will need at least this amount of space.





