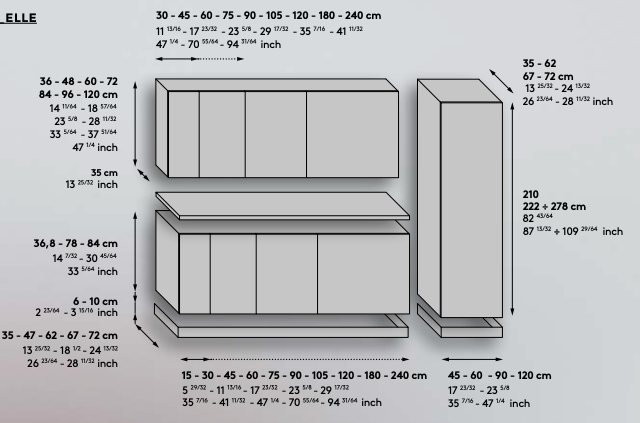

Modular
adapted to any space
One size does not fit all, but at its core a kitchen is simply a layout of cabinets and surfaces. With a layout in mind, you can organize our modules with infinite customization. These kitchen modules can then be highly refined with custom surfaces and gadgets, for maximum performance and enjoyment. Each kitchen is manufactured to your specifications.
Cooktops can be made in many different sizes and layouts. The material and finish of each design refines the kitchen’s overall design. Do you want them to disappear, or stand out and make a statement? We offer both.
When researching ideas for your kitchen design, there are several fundamental aspects to understand. First, you should carefully consider your kitchen layout and where to place large appliances. Second, you should focus on storage. Kitchens contain a lot of pots, pans, utensils, and gadgets, and you need to have enough space to store all of your favorites within easy reach. Lastly, your room should reflect your personality with its decor and vibe. The ultimate goal of all kitchens should be to create the most functional yet beautiful space possible to meet your eating and entertaining needs.
HOW Do I determine my kitchen layout?
If you’re starting a kitchen buildout or renovation, imagine exactly what you want before you start. When it comes to kitchen layout, always optimize your space; focus on functionality and where to put certain objects to cater to the needs of those using it. For larger layouts, try an L-shaped or U-shaped design with a big center island or peninsula. These shapes provide plenty of cabinet and countertop space, and you can add a bar-height counter to the island for an instant eat-in space. If horizontal space is limited, think vertical; stack counters and shelves high up on the walls, and even in the island. Incorporate innovative storage techniques. Reviewing our Gast Kitchen is a great way to get a feel for maximized kitchen layouts and help you decide what you want.
A 70-year-old concept that is still discussed today is the work triangle, which is simple idea that can save both time and energy. The work triangle connects the three main work areas: the sink, the stove and the refrigerator. As a general guideline, the distance between these areas should be no less than 4 feet and no larger than 9 feet. The sum of all three sides of the triangle should be between 13 feet and 26 feet. Given how highly effective this utilitarian design is, definitely take it into account when considering kitchen designs.
WHAT MATERIALS AND FINISHES SHOULD I USE IN MY KITCHEN DESIGN?
The finish materials you choose may be the first thing you and others notice when entering your kitchen. When it comes to counters, quartz or granite and marble countertops are the most durable. Marble, concrete and limestone are in vogue but not as resilient. Cabinet doors can be any type of wood, or painted any color for a nice but inexpensive touch. Glass can be used in the doors to show off what’s behind, and frosted cabinets add a more modern element. If you’re looking for kitchen design ideas that have a bit of color, consider adding a bright mosaic tile backsplash or pick out a vibrant floor finish.
HOW CAN I ADD MORE KITCHEN STORAGE?
Maximizing kitchen organization can be a complex undertaking given the sheer amount of items that need to be stored, but easily accessed. But this endeavor is worthwhile if you want to achieve clutter-free countertops. In order to store and organize all your cookware, bakeware, small appliances, and other accessories, you need well thought out cabinets, drawers and shelves. To add even more storage, you can include cabinets in your island, install hanging pot racks, and use pullout storage. Maximizing kitchen storage efficiency then comes down to how you further organize the space inside your cabinets and drawers. Gast overs many options for both drawer organization and cabinet organization. You can also consider using spaces you may never have considered before, such as corners or under the sink. Alternatively, you can free up space by storing infrequently used items outside of your kitchen, maybe in storage rooms or the basement.
Should I use KITCHEN DECOR?
When looking for kitchen decorating ideas, take into consideration which kitchen remodeling ideas inspire you. Given the fact that this room is the heart of your home and where the majority of eating and entertaining takes place, walking into it should evoke joy and energy. Black, white and gray color patterns are simple yet elegant, whereas usage of colors can make for bright and cheery kitchens. Novelty signs and wall ornament can liven up any room, and items such as family pictures, placemats and tabletop decorations add subtle variety and personality.
Find out more about the cost to remodel a kitchen
Whether you want inspiration for planning a kitchen renovation or are building a designer kitchen from scratch, look through our kitchen Ideabook. Focus on different styles and colors and when you find a kitchen design that inspires you, save it.


