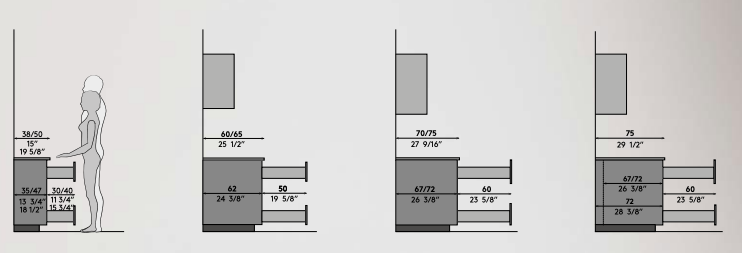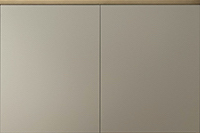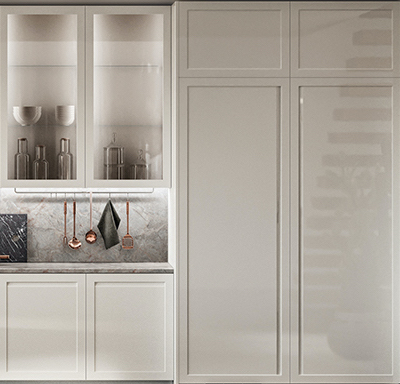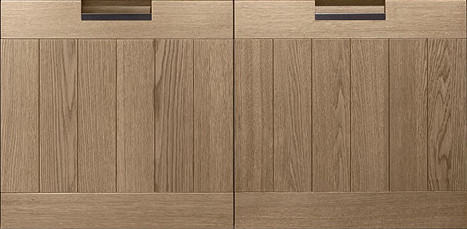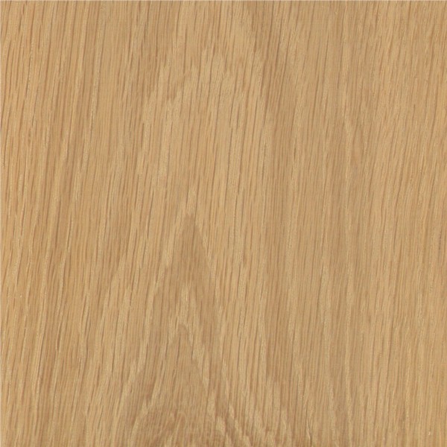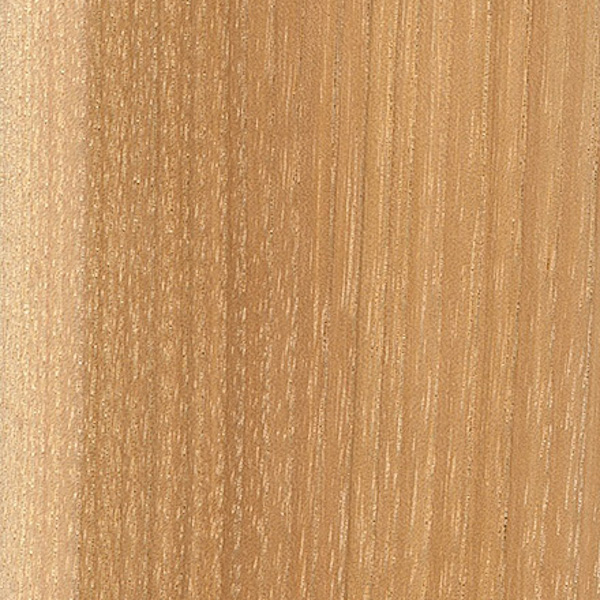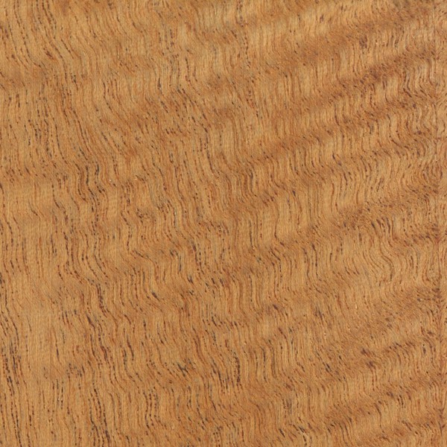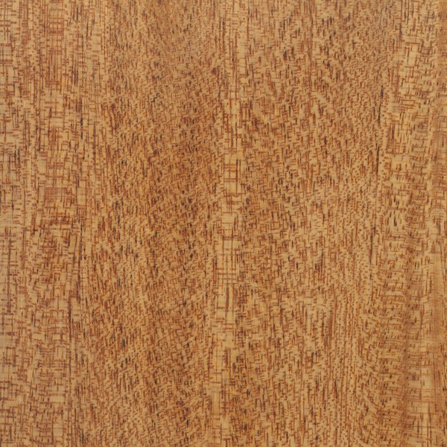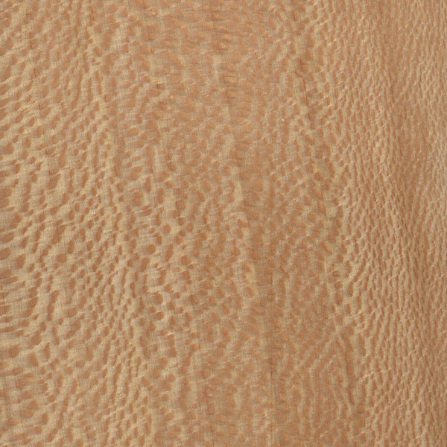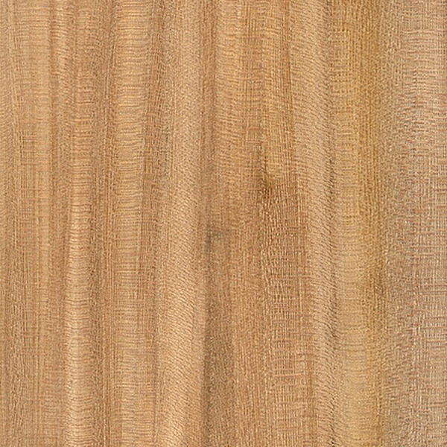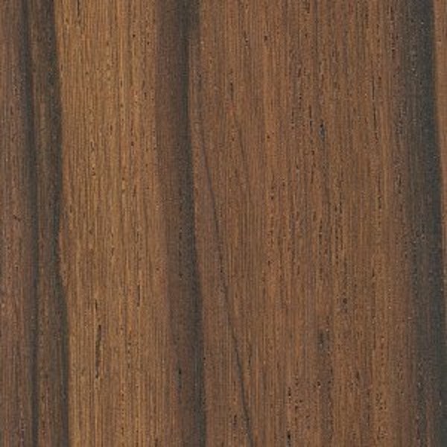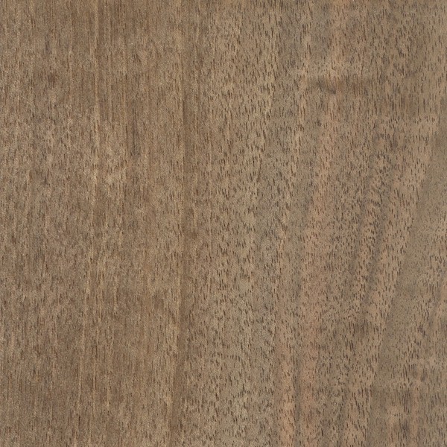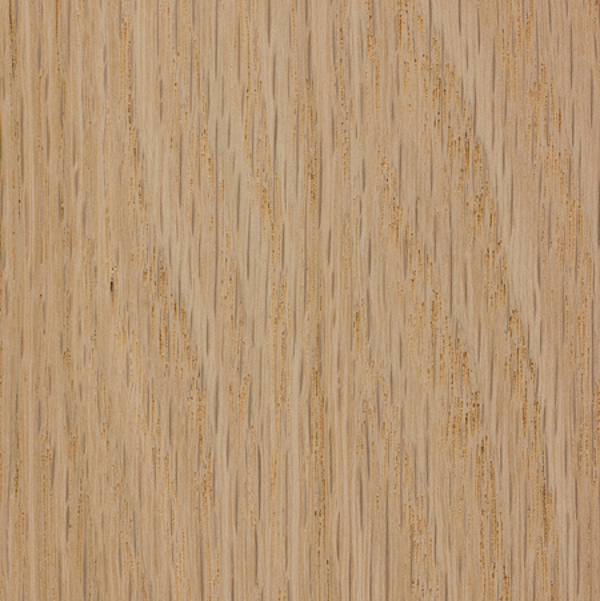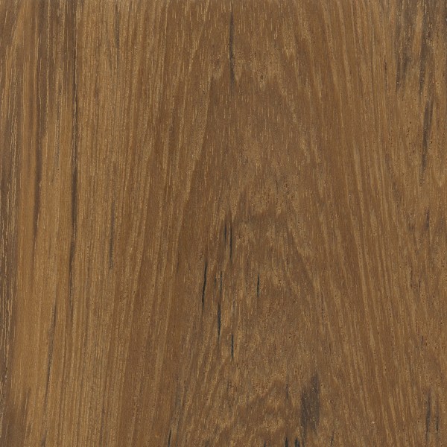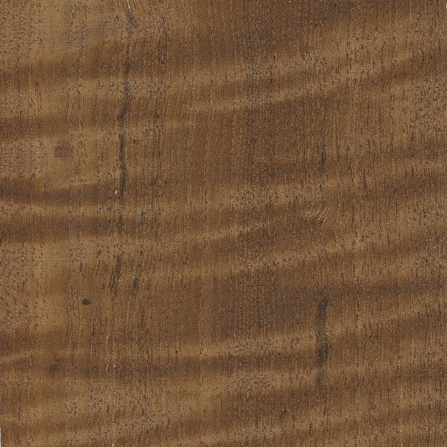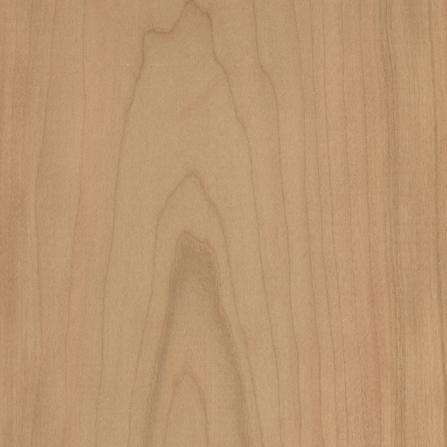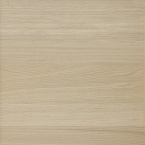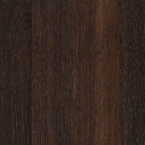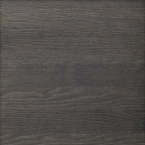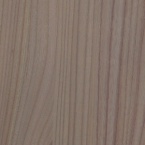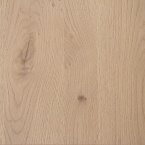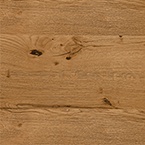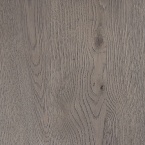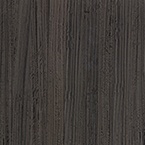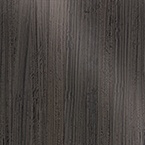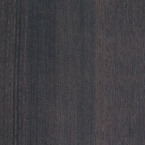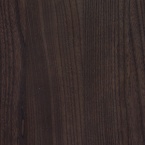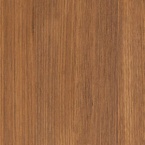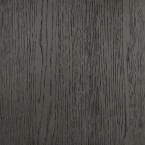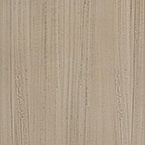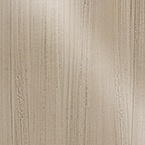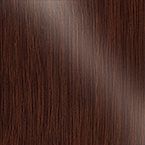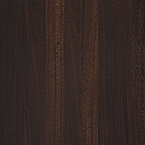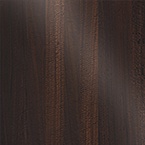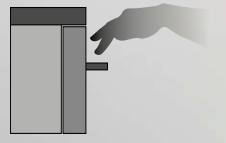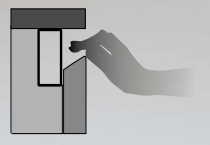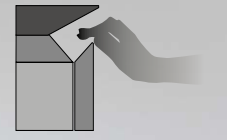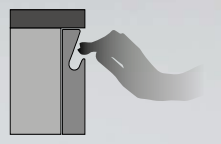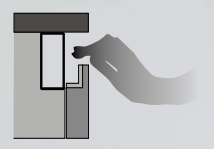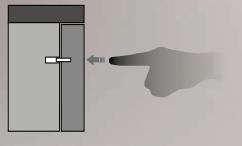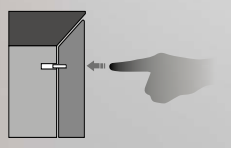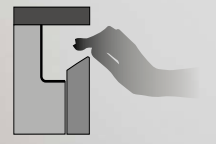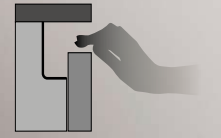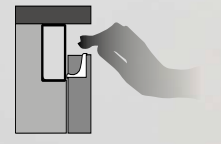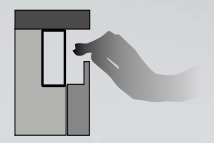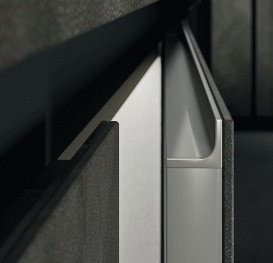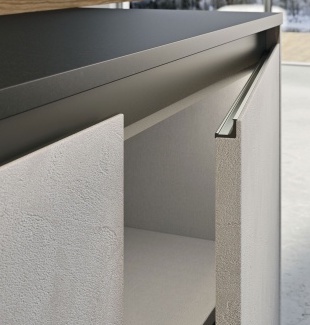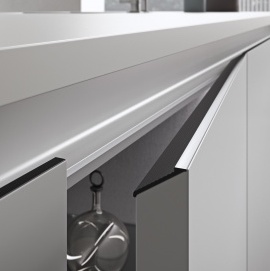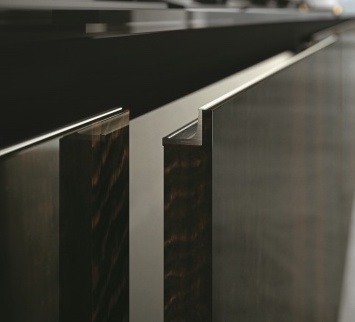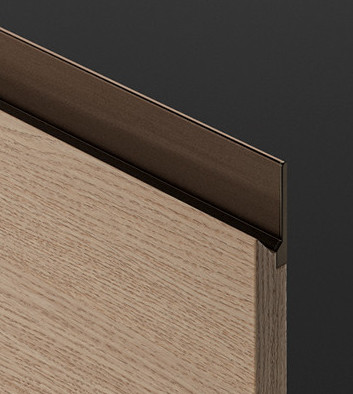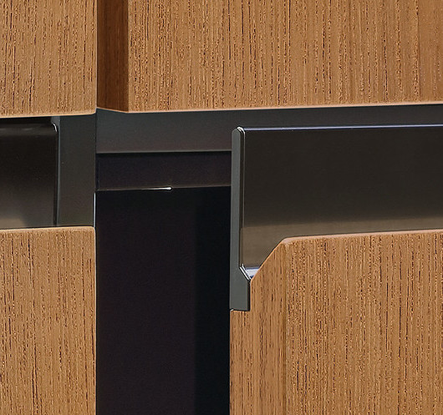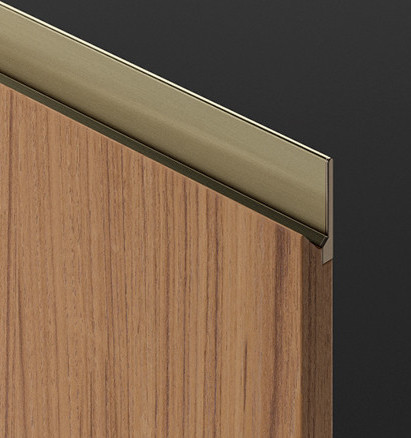When preparing and cooking food in the kitchen, these three elements are frequented so the relation between them is important. They also each require space around them.
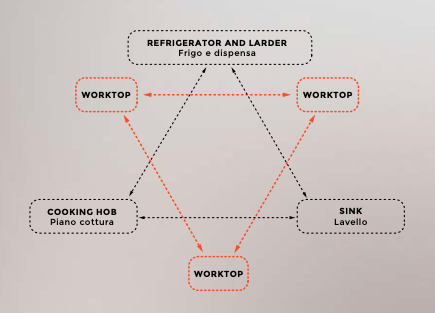
Work triangles are interdependent with the layout of your kitchen. Developed in the early twentieth century, the working triangle —- also known as the kitchen triangle—is a theory that states a kitchen’s three main work areas should form a triangle. Specifically, the sink, the refrigerator, and the stove. By the mid-twentieth century this theory was widely disseminated and still applies today. According to its tenets, each leg of the triangle formed should be between four and nine feet each, and the sum distance of the triangle should not be less than 13 or more than 26 feet. So neither too far apart or too compact. The segments of the triangle represent traffic flow within a kitchen, ideally creating a rotational movement between the tasks of cooking (stove), chopping/peeling (sink), and storage (refrigerator). So it is also important that no element, such as a kitchen island, block the flow.
Preparing food is no longer largely the responsibility of one individual within a home. Families and couples like to cook together. Kitchens are frequently open to the rest of the home, as opposed to a closed-off space where only behind-the-scenes tasks happen. Because of these changes, many experts now champion the idea of a sort of evolved kitchen triangle, going from three distinct work areas to creating work “zones” within the kitchen that are self-contained.
For example, your baking zone should have everything you would possibly need to bake—measuring cups and spoons, rolling pin, baking sheets—and ideally be located near both your pantry and your oven. Your preparing “zone” has everything you need to prepare: knives, colander, peeler, trash or disposal, etc.
It will always be important to evaluate traffic flow between each zone, and if it makes sense with your needs, the classic triangle is still a great way to go. But if you find it’s not jiving in your particular layout, fear not. Just like all rules, triangles are made to be broken.
The modules best for you will be determined by your kitchen dimensions, and your desired functionality.
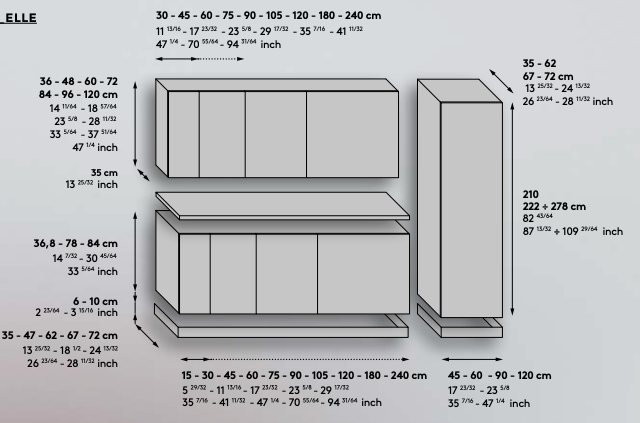
Ideal lower cabinet height is 34″. If you prefer a higher worktop, put these on top of a 2″ or 4″ base.
Lower cabinet width options are 6″, 12″, 18″, 24″, 30″, 36″, 42″, 48″, 70″, and 94″.
Lower cabinet depth options are 13″, 18″, 24″, 26″, and 28″.
Upper cabinet height options are 14″, 18″, 24″, 28″, 34″, 38″, and 47″.
Upper cabinet width options are 12″, 18″, 24″, 30″, 36″, 42″, 48″, 70″, and 94″.
Upper cabinet depth is 14″.
Full height pantry style cabinet heights are 82″, 88″, and 110″.
Pantry cabinet width options are 18″, 24″, 36″, or 48″.
Pantry cabinet depth sizes are 14″, 24″, 26″, and 28″.
Drawer heights will be based on the height of your worktop. Standard drawer heights are 14″, 30″, and 34″. Standard drawer depths are 13″, 18″, 24″, 26″, and 28″. Standard drawer widths are 6″, 12″, 18″, 24″, 30″, 36″, 42″, 48″, 70″, and 94″.
Pricing is based on standard drawer hardware, but we offer a wide range of additional functionality, including:
- Slow close drawers
- Extra extending drawers
- Custom inserts
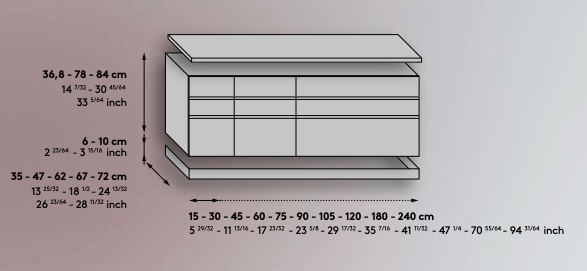
Cabinet door styles are a personal preference, and if you need help deciding which is best for you, we have many style and design tools to help you. You must decide if you prefer full-overlay cabinetry, partial overlay cabinetry, or inset cabinetry. You can also choose between slab doors, raised-panel doors, recessed panel doors, or glass doors. The particular styles we offer are either slab doors or hybrids of recessed and raised panel doors.
Slab doors will always be in style if you choose the right material for the door face.
Luxurious woods, porcelains, or even stones and metals can be displayed prominently in a slab door format. Our I-beam door panels are a modification of the standard slab door.
Recessed panel doors with angled inserts offer a shaker style but with a contemporary appeal. Similarly raised-panel doors with flat panels and angled edges offer a traditional style with a contemporary twist. The choice of colors and finishes is endless.
If you choose to use wood for the faces of your cabinets, there are many great woods we recommend. We show most of them here. Our woods are sustainably harvested woods sourced locally.
Wood selection is a personal preference, but the type of wood should be chosen based on its natural color and grain profile.
We can cut the wood at any angle to offer different grain patterns and textures.
Wood can be finished in a variety of ways, from whitewashing to staining, and from matte to high gloss.
Different woods have ideal finishes. We can help you with this.
You can choose any handle you like, and we can install them on your cabinet doors. There are endless styles to choose from. For a more contemporary vibe, we recommend recessed handles. Integrating the handle into the door design makes for a sleek appearance.
The photos here show the specific detailing for our recessed handles. They are all beautiful and it is a matter of personal preference.





