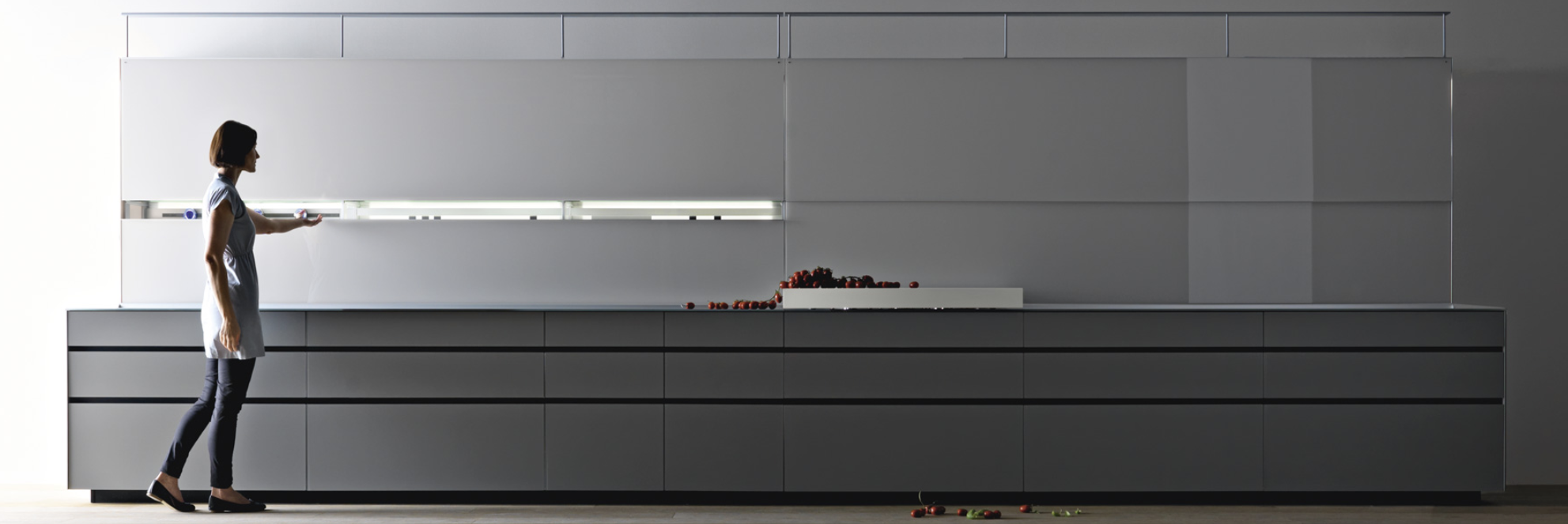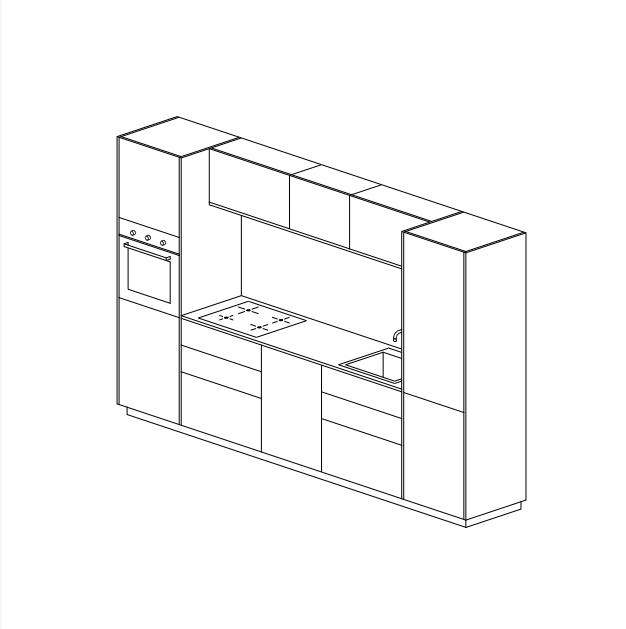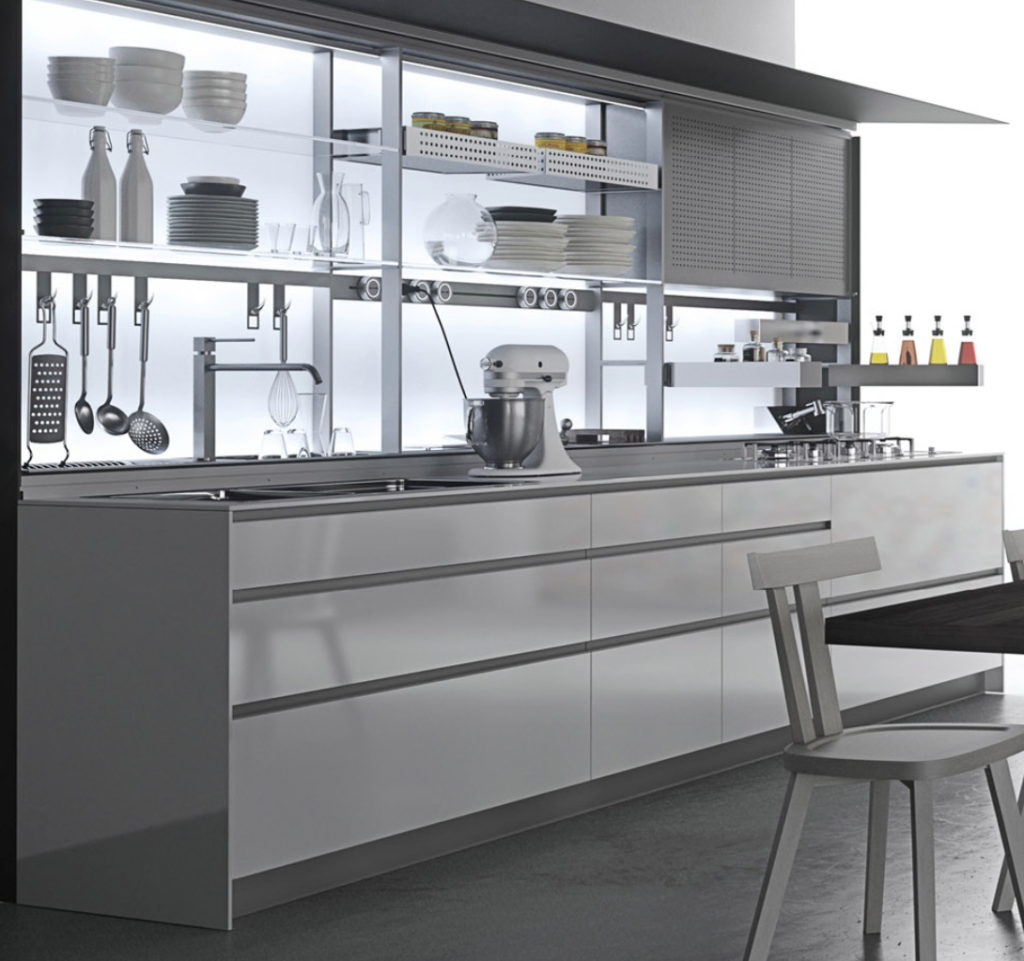

You only have so much width to work with, so taking your cabinets up as far as possible will help create extra storage space. While the traditional work triangle is not possible in a one-wall linear kitchen, try to put your fridge on one end, oven and cooktop towards the middle, and the sink towards the other end. Try to use all the space going up to ceiling. Utilize the upper space to store lesser-used items. Alternatively, you can use this space to display items that strengthen the theme of your kitchen.
- Simple Layout and Organization
- No corner cabinets needed
- Cost efficient
- Functional and efficient
- Clean aesthetic
- Less gadgets needed

To turn a one-wall linear kitchen into a galley kitchen, just add an additional row of cabinetry. The galley kitchen offers more flexibility when it comes to storage space. However, even with a galley kitchen, we recommend to have the work areas along only one of the walls, not both. This avoids traffic through the work triangle, and makes makes for a better flow when cooking.

