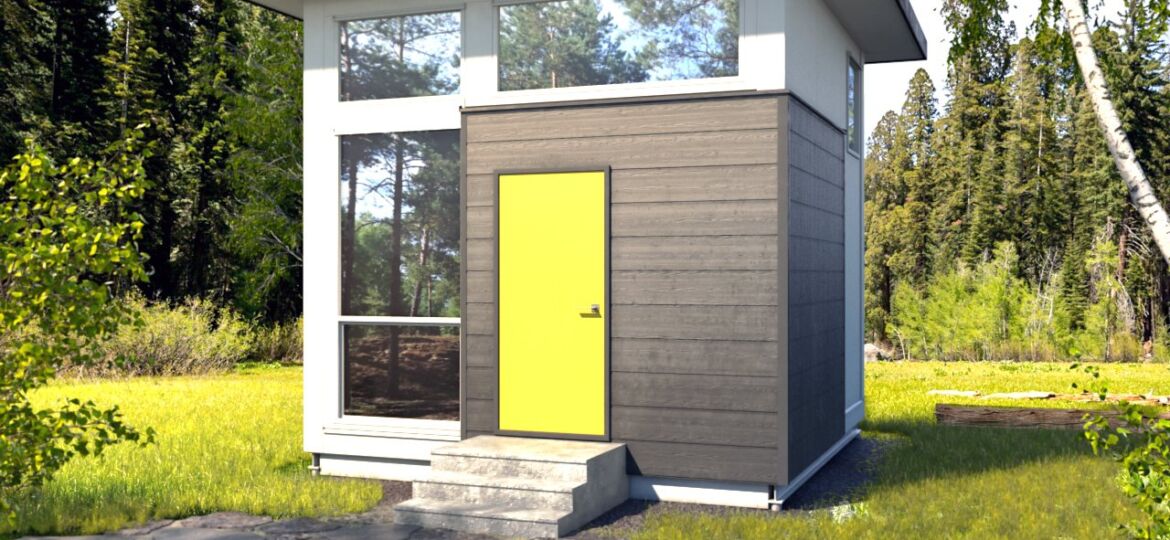

Nomad loves nothing more than to explore new ways of creating small living spaces. In their quest to design and engineer the ideal tiny house, the husband-and-wife team started Nomad Micro Homes, a British Columbia, Canada–based company that produces eco-conscious compact dwellings. “Our goal is to create livable, efficient homes with minimal impact on yard space, the environment, and the purchaser’s bank account,” Ian says.
The Cube, Nomad’s latest design, measures 13.5′ x 13.5′ x 13.5′, and it’s currently available for $38,800 via Amazon. The home can be flat-packed for worldwide delivery, and it comes with do-it-yourself instructions for assembly.
“The DIY nature provides two very important advantages over other prefabricated or modular homes,” Joie says. “Because it’s flat-packed, it ships cost effectively. Our customers also save money because they have the option of either completing the assembly themselves or hiring people to do it at handyman-level labor rates. Through our unique computer-driven manufacturing process, we’ve created components that fit together perfectly for quick construction that’s similar to Ikea’s model of selling inexpensive furniture through streamlined production technology.”
Once it’s assembled, the home can be dismantled and moved if necessary. “The components are light and can be hand-carried to locations that would otherwise be unreachable by truck or crane,” Ian says.
The design is as attractive as it is practical and flexible. “Abundant natural light greatly enhances Cube’s livability and make it feel larger than its four walls,” Joie says. “Larger windows bring the outside in, allowing the [landscape] to be perceived as part of the living space.”
The Kents devised an open-plan kitchen with full-height appliances and white cabinetry. “We selected the color and style with the intention of blending the cabinetry with the walls,” Ian says. The Kents also incorporated convertible furniture that easily transforms the living area—where there’s a 12-foot vaulted ceiling—into a dining, office, or sleeping space.
“We knew we could make a space this size comfortable and homey through thoughtful design,” Joie says. Making the home accessible was equally important. “Cube offers a low-cost solution to modern housing,” Ian says.

