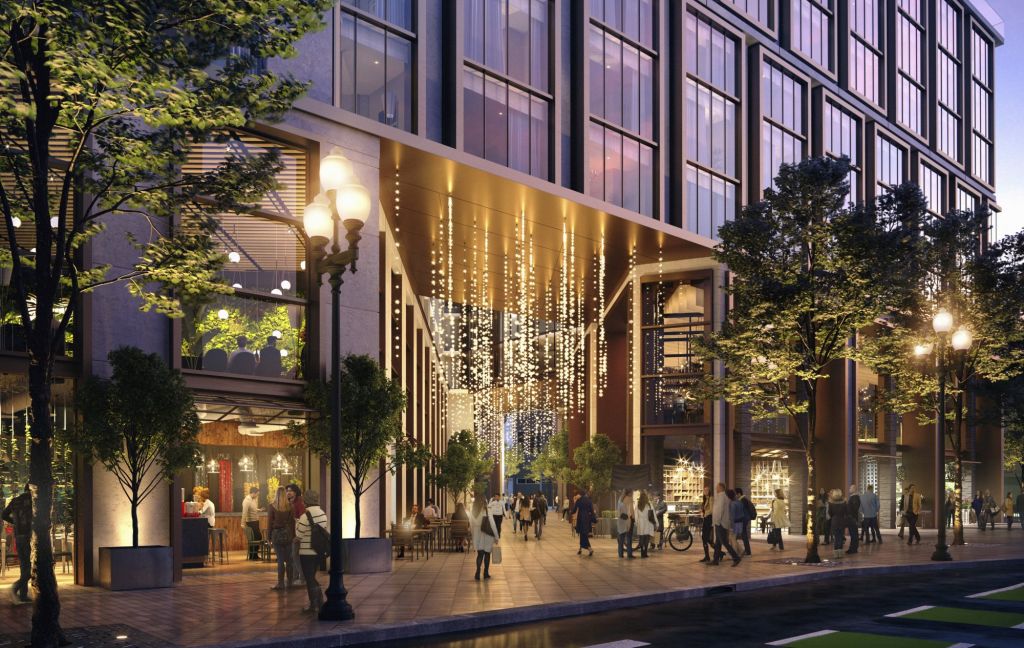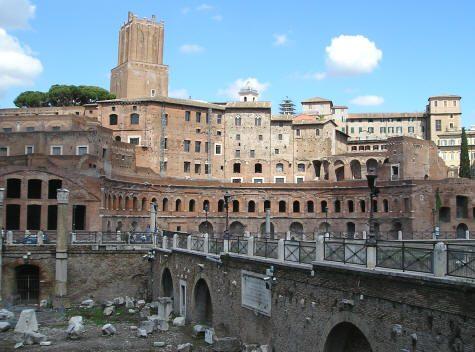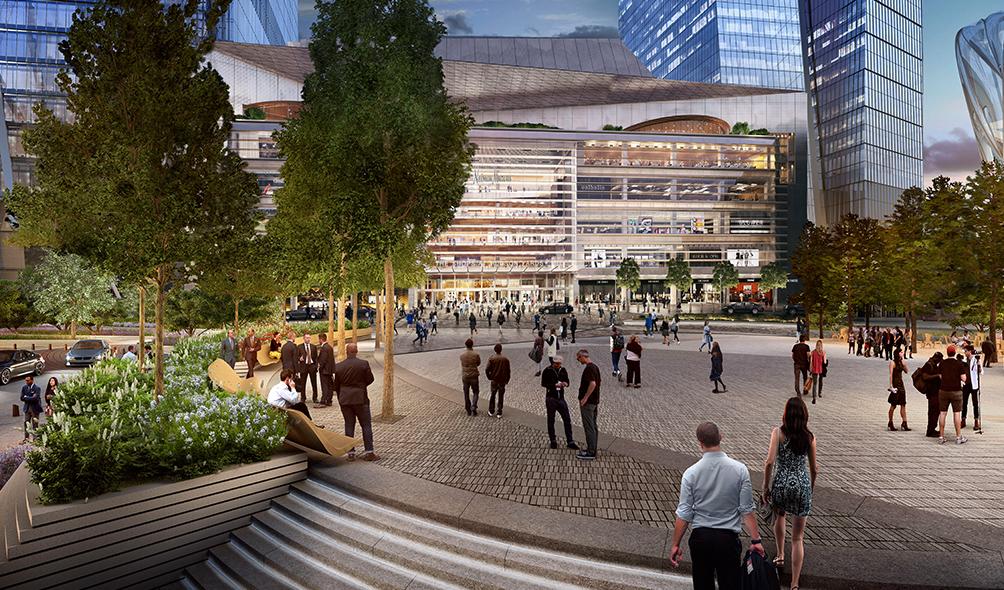
With our cities continuing their quick growth, the demand for convenience, activity, and variety has never been greater

Compounded by global issues such as resource scarcity, the migration to cities is placing great responsibility on urban buildings to do many things, and do them well. Mixed-use development, the physically integrated combination of residential, commercial, cultural, and transportation functions, consolidates activity within a structure or neighborhood. In our densifying cities, the adoption and thoughtful execution of mixed-use development is a necessity.
The mixed-use typology is not new; one of the first examples is Trajan’s Market (110 AD) of ancient Rome with both shops and apartments built in a multi-level structure.

Historians believe that the building’s arcades were administrative offices of Emperor Trajan, and the remains of a library have been excavated.
The rise of the automobile and telecommunication technologies in the 20th Century, meant dispersion. Sprawl prevailed. However, as the population has increasingly migrated into cities over the past thirty years, the mixed-use building has experienced a period of great experimentation and rebirth. High-rise buildings began combining major uses: retail, hotel; office space, residential, and parking. The value of each floor benefitted from the common desire among tenants and residents. It offered proof to the development industry that different uses could be brought together to form a new kind of synergy, with a combined effect greater than the sum of its parts.
Mixed-use design began at the scale of a building, but has grown to the scale of entire districts. The integration of cultural spaces, public parks, walkable shopping and entertainment areas, and seamless transit connections enriches the urban fabric in cities. These districts attract many visitors and lure blue-chip tenants to lease tower floors in order to secure a place at the most vibrant addresses in their cities.
The largest private real estate development in the history of the United States is the first phase of Hudson Yards, with over 11 million square feet of construction. This development draws on the experience gained over decades of complex, mixed-use construction. Hudson Yards’ defining characteristic is the humanistic design approach to seamlessly blending infrastructure with architectural designs. To complete Related’s ambitious master plan, two platforms will bridge 30 active Long Island Rail Road train tracks. Two towers, at 52 stories and 90 stories respectively, sit atop of the rail yards. Finished buildings will extend through the platform and rise above, with caissons drilled deep into the bedrock between rail lines to support the structures. The combination of the public and private interests, transportation, retail, commerce, residences and education makes Hudson Yards the most complex mixed-use project in New York since Rockefeller Center.


