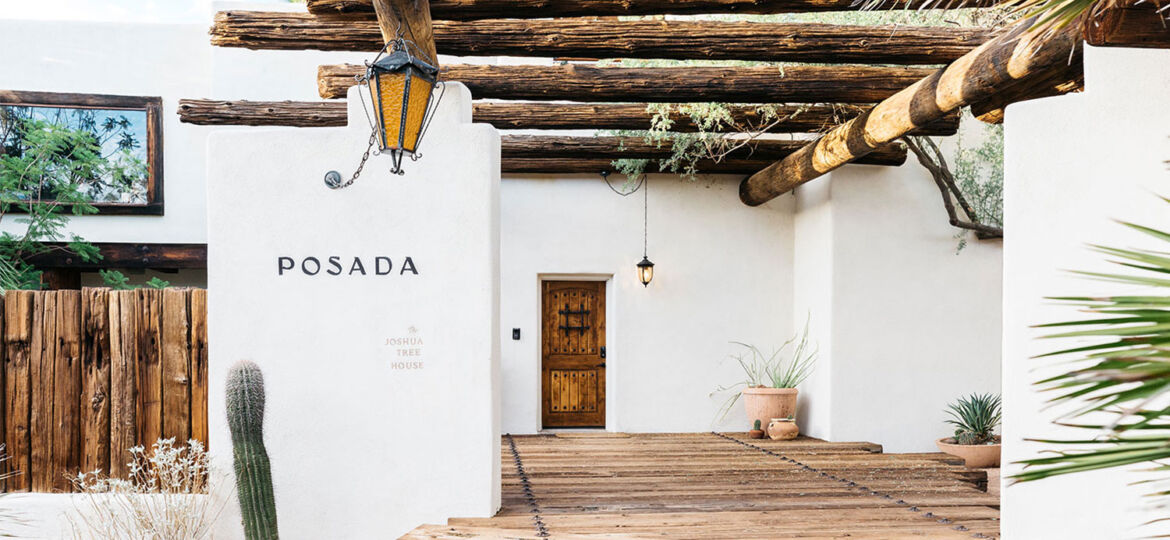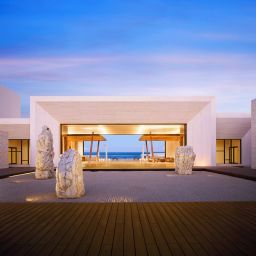
Posada by joshua tree house provides the perfect place to return to nature

The creators of The Joshua Tree House debut a brand new stay, tucked away in another desert oasis alongside Saguaro National Park in Tucson, Arizona. It’s been the dream of the owners, Sara and Rich Combs, to design a space bordering a national park, and a goal they’ve been working towards for the past five years.
They discovered the area on the same cross-country journey that first brought them to Joshua Tree, where they now reside full time and manage multiple properties. Their second stop was Saguaro National Park. “With a similar energy to Joshua Tree, and what feels like a cactus jungle of wise Saguaros and Prickly Pears, we fell in love,” says Sara.

Situated on 38 acres of land, the property holds a forest of Saguaro cactus, native plants, and an abundance of wildlife.
The property had been abandoned for a decade and was in desperate need of a designer’s touch. The two spent seven months with a team of contractors patching, repairing, upgrading, and painting the building to bring it back to life.

Originally built in 1978 by Merv Larson—the previous director of the Arizona-Sonora Desert Museum—the Posada held three existing buildings. “He had incredible vision for this space, and a clear love of the land,” says Sara. “His attention to detail was what made us fall in love with the building in the first place—the way he framed the surrounding desert views, the ceilings made with Saguaro ribs and reclaimed telephone poles, and thirteen fireplaces throughout the property, each one unique from the next.”

The design duo modernized the property, removing 80’s leftovers like outdated fixtures, while honoring the southwest adobe style of the structure. Five separate suites each offer a unique design so guests may return to a “refreshed experience.”

“We set out with the intention of individually designing each suite, because we felt this property deserved more than a ‘copy and paste’ approach. Structurally each suite is unique, so we felt that the finishing details should be as well.”

The Posada was developed with an eye for connection to nature, and unlike their previous properties, it also allows for something they’ve always wanted to provide—a place for larger groups (up to 12) to host retreats and gatherings. They’ve included a yoga/ meditation room on site, a fire pit to gather around, a canyon pool, and multiple rooftop gathering spaces with barbecues and panoramic views of the desert.

The Posada’s earthy color palette and preference for natural materials reflects the owner’s desire for zen-like space.

“We started with an initial color palette that we selected by putting a Dunn Edwards fan deck out in the desert and pulling colors from the landscape,” says Sara. “We wanted the inn to feel connected to the earth and to the surrounding landscape that had drawn us in the first place.”

As a space meant for community, they naturally also collaborated with their favorite artists, designers, and brands to bring the vision to life. Their partners in the property include: Dunn Edwards (paint), Amazon Home (home tech and furniture), Serena & Lily (outdoor furniture), Café Appliances (all appliances), Wayfair (main kitchen), Tuft & Needle (bedding and mattresses), Pampa (handwoven rugs), Soukie Modern (vintage Moroccan rugs), Cedar & Moss (lighting), Build.com (bathroom fixtures), Lift Master (front gate), Barnaby Lane (furniture), and SixPenny (couch).



